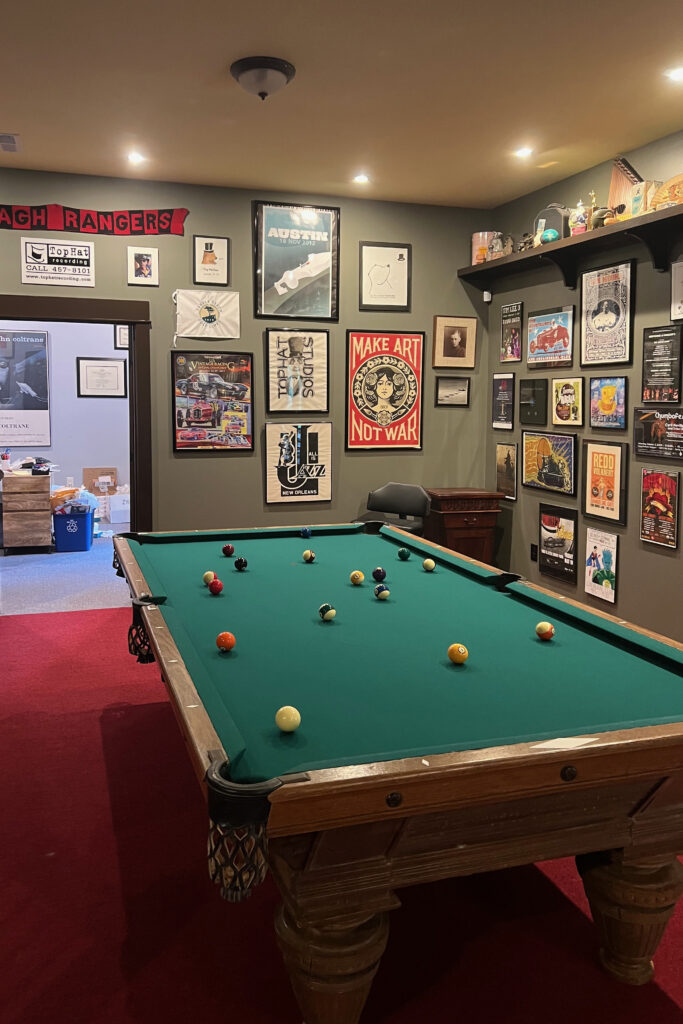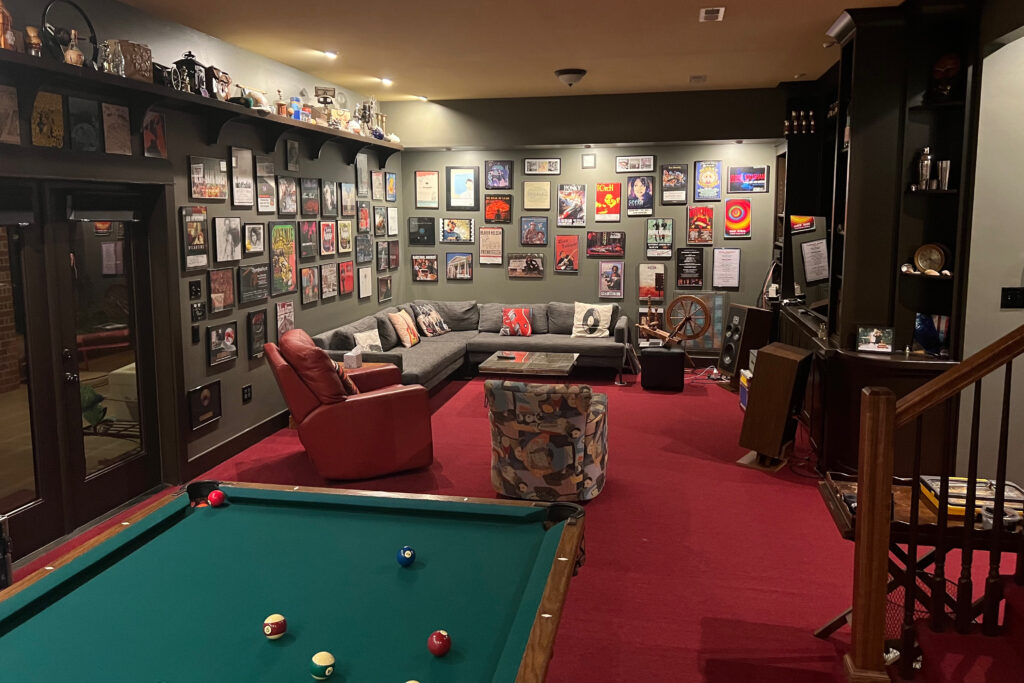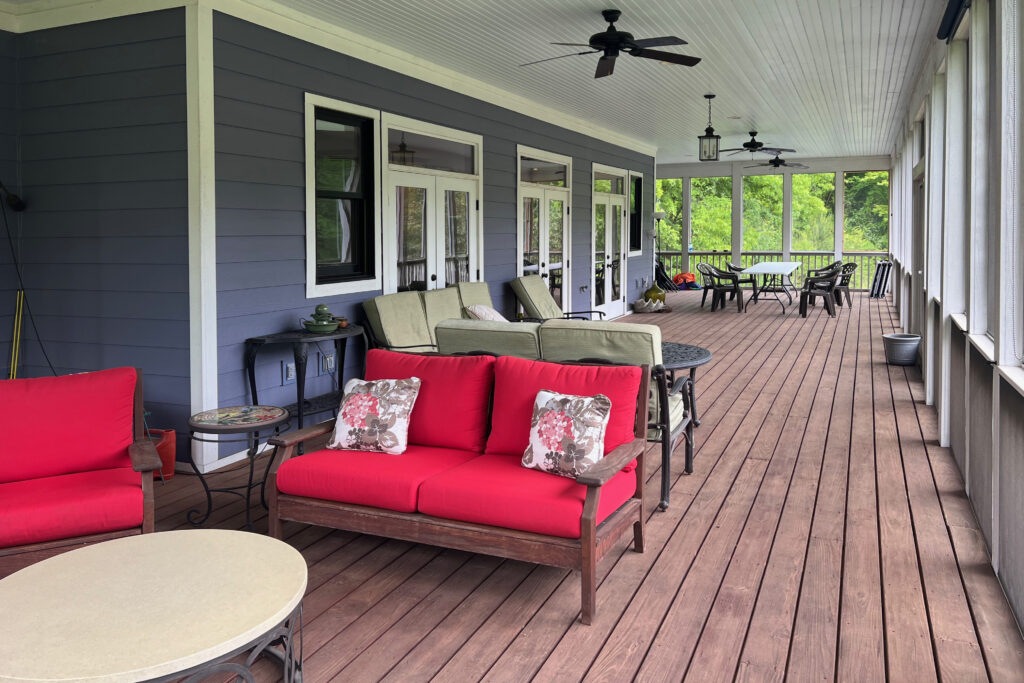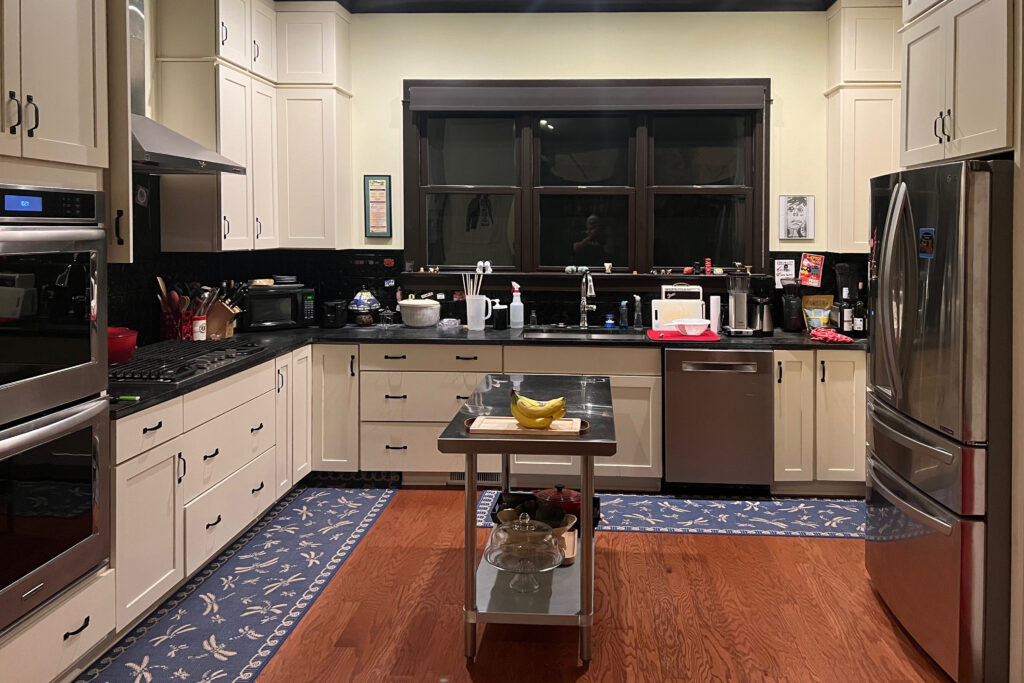Studio Description
Steve Durr designed the control room, and he installed a custom soffit mounted monitor system. It sits on foundation that is separate from the rest of the building, has a dedicated HVAC system, and transformer isolated technical power. Top Hat was included in the Mix Magazine Class of 2017 article on notable new studio designs.
The control room is large enough that we record drums, upright bass, or horns in the room if we want a tight sound. We often use the control room as an iso booth when tracking bands. The left wall of the control room has large sliding glass doors that open to the live room, allowing the control room to be separated from the live room or function as a single, larger space.
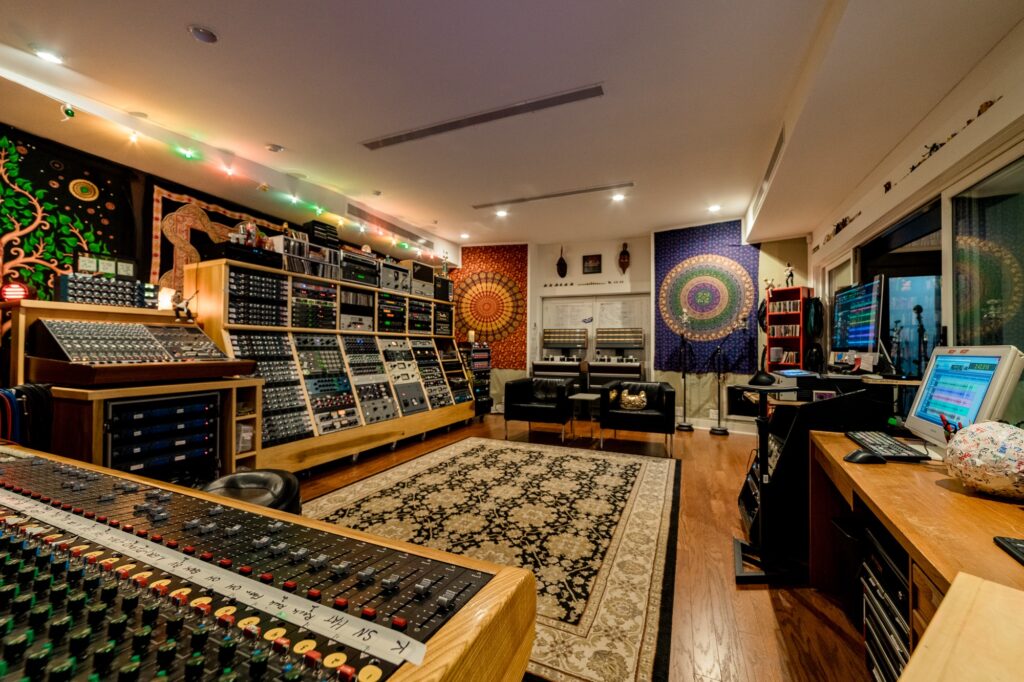
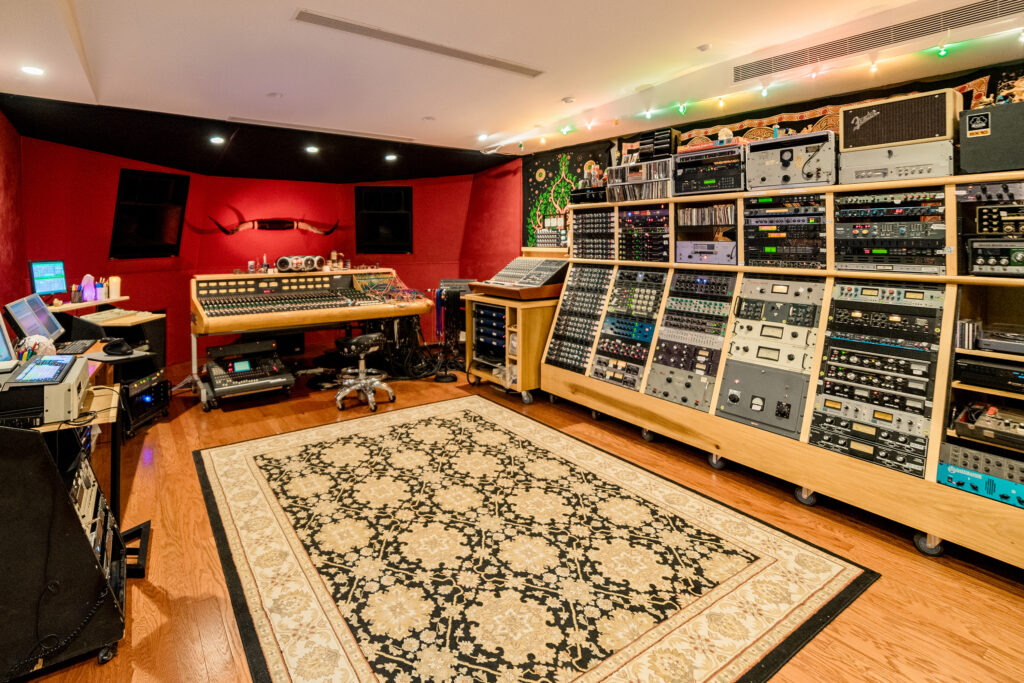
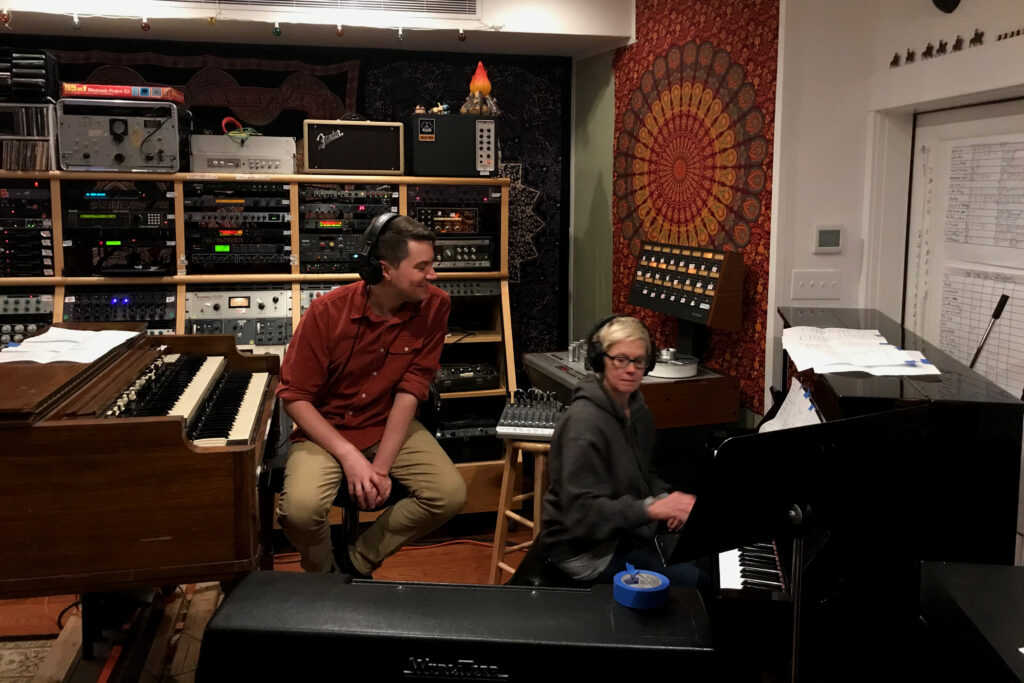
The large room has an area with 20 foot ceilings, wood floors, stone fireplace, and an open stairwell going to a loft that is great for a big, open, reverberant sound. The space under the loft has 10 foot ceiling with absorptive panels, and an assortment of rugs to create a space with a level of reverberation that is in between the tight control room sound and the room with the tall ceilings.
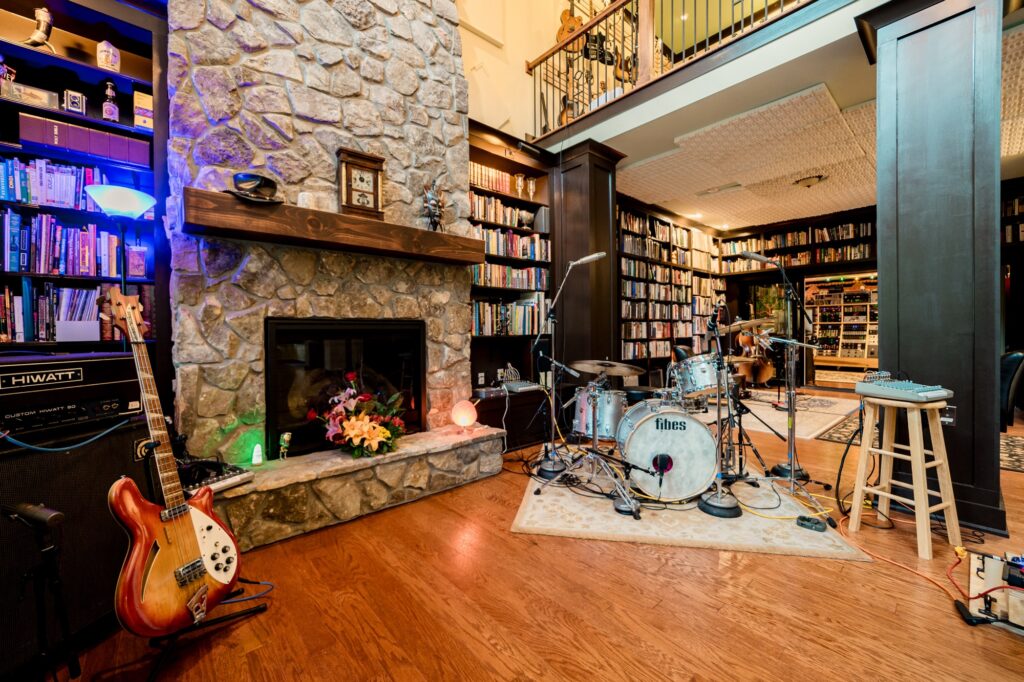
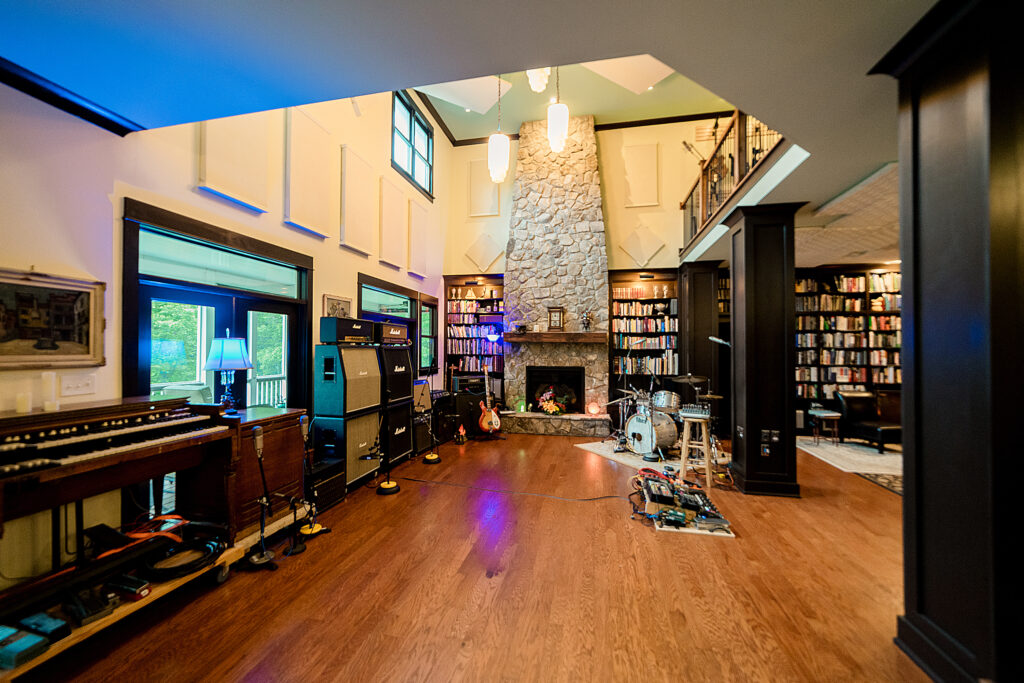
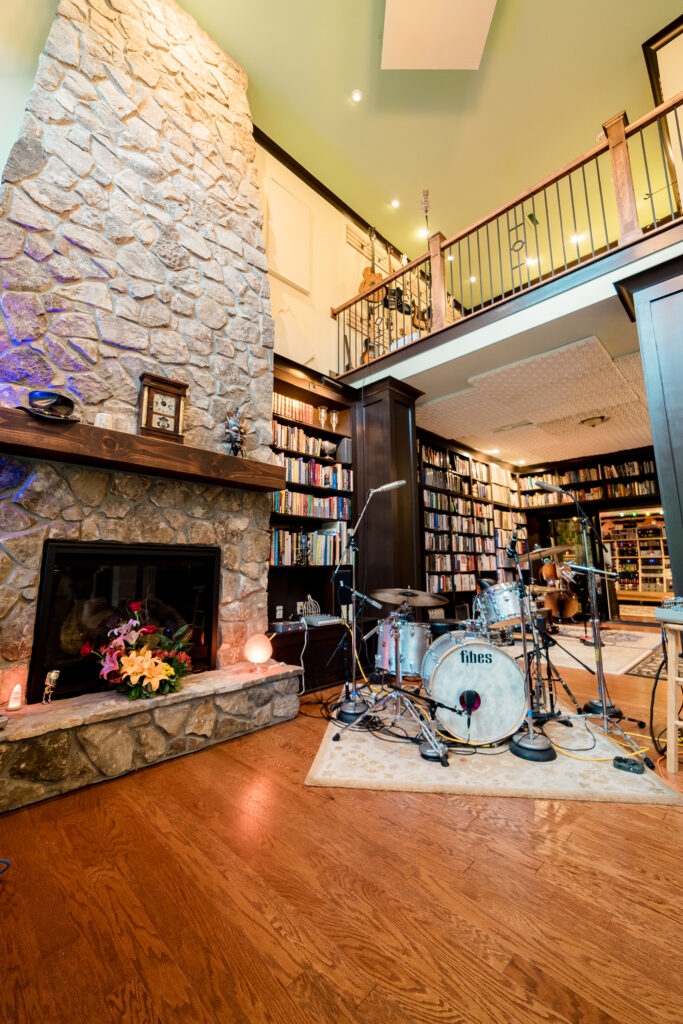
We have one iso booth with windows that is large enough to record an upright bass. There are 3 iso booths without windows for loud amplifiers.
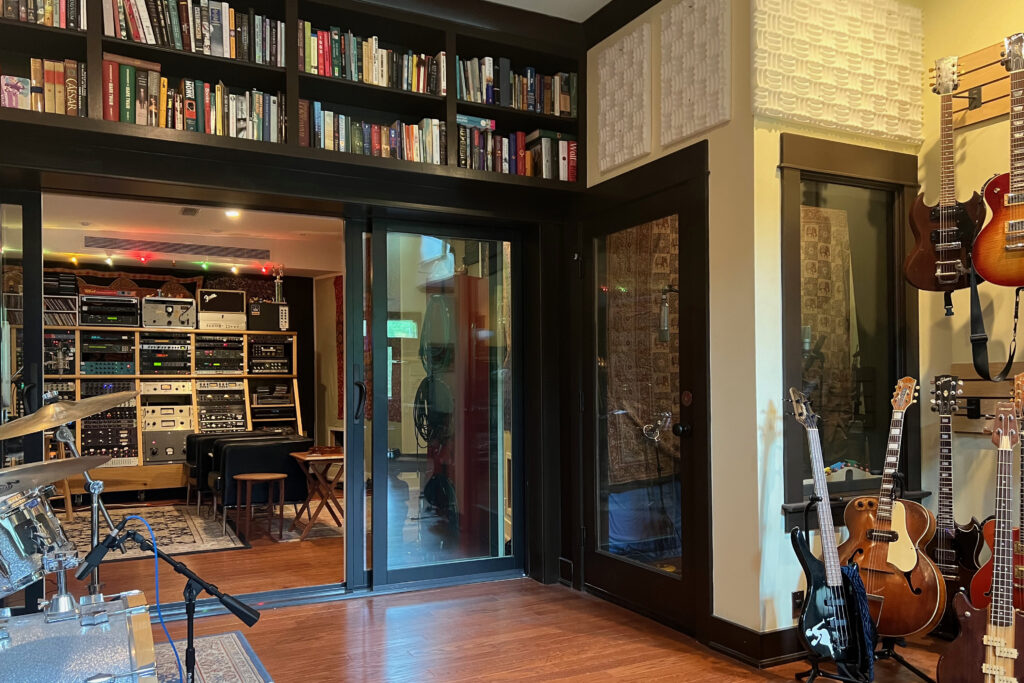
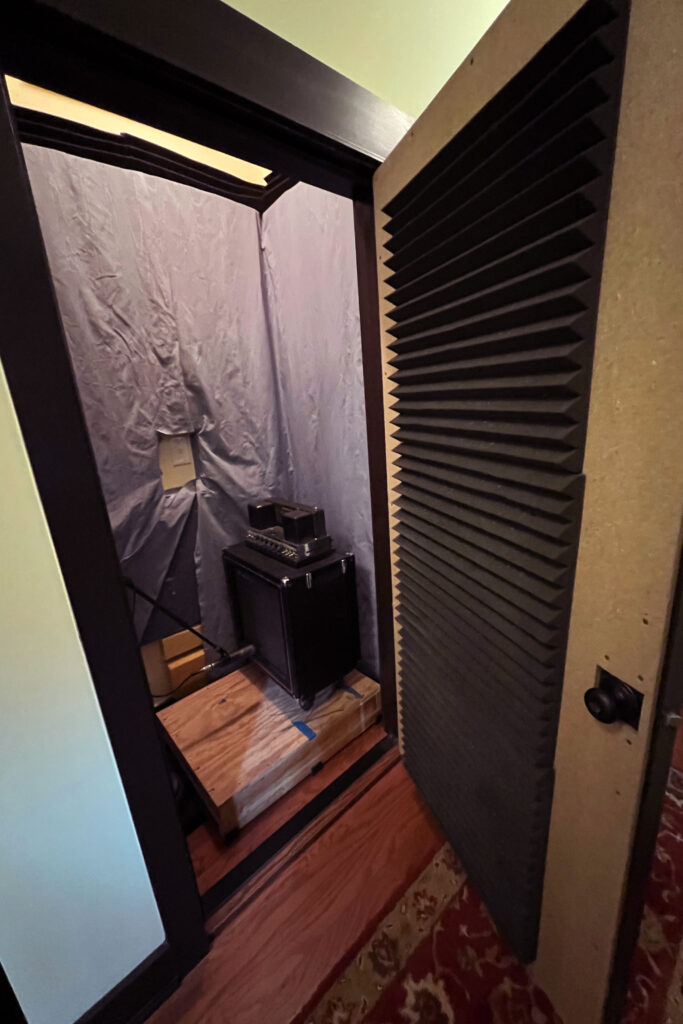
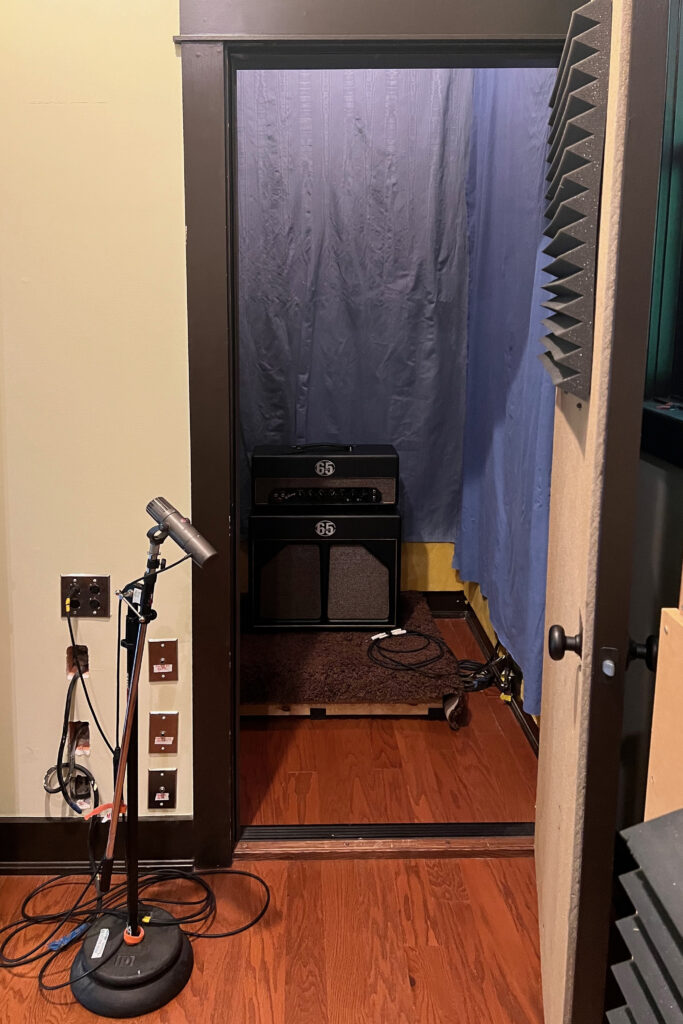
We have a full kitchen available at all times. There is a basement lounge with full size pool table and a large screened in porch. There are two bedrooms and a bathroom upstairs for musicians to stay.
